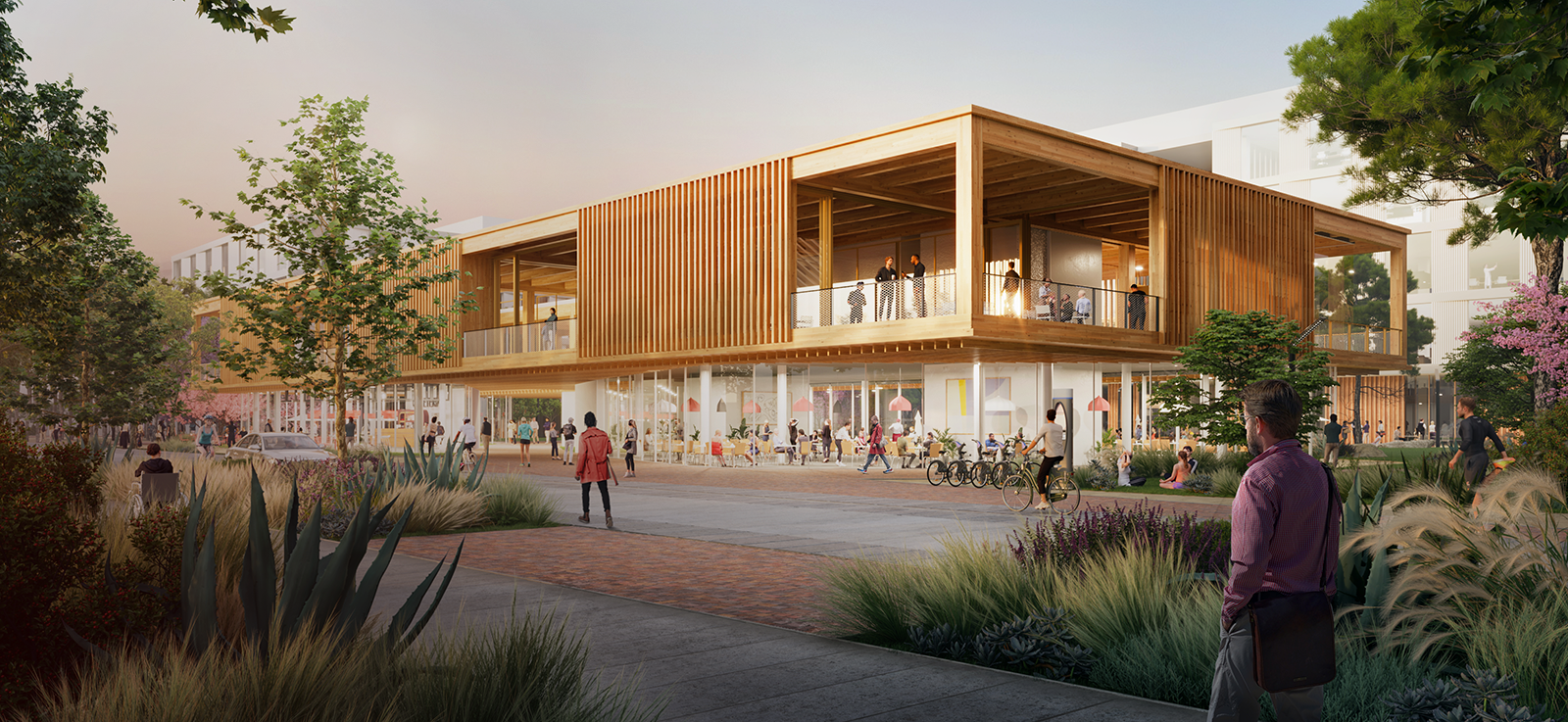Purchase and Sale Agreement (PSA)
- Main Body PSA
- PSA Attachments 2 - 7
- 2-A Legal Description of the Real Property
- 2-B Depiction of the Real Property
- 3-A Legal Description of the Murphy Canyon Creek Parcel
- 3-B Depiction of the Murphy Canyon Creek Parcel
- 4-A Legal Description of the River Park Property
- 4-B Depiction of the River Park Property
- 5-A Legal Description of the Future Recreation Center Site
- 5-B Depiction of the Future Recreation Center Site
- 6 Project Site Plan
- 7 Preliminary Title Report for the Real Property
- PSA Attachments 8 - 20
- 8 Closing Documents List
- 9 Recordable Closing Documents List
- 10 Depiction of Well Removal and Abandonment Work
- 11 Depiction of Existing Easements for Proposed Vacation
- 12 Depiction of Existing Rights-of-Way for Proposed Vacation
- 13 Depiction of Proposed Public Easement and Right-of-Way Dedications
- 14 CSU Financing Plan
- 15 CSU New Lease Summary
- 16-A Schedule of Leases
- 16-B Rent Roll
- 17 Schedule of Service Contracts
- 18 Schedule of Licenses and Permits
- 19 Grant Deed
- 20 Bill of Sale and Assignment and Assumption Agreement
- PSA Attachments 21 - 24
- 21 Declaration of Property Development Restrictions and Permitting
- 22 Declaration of Affordable Housing Restrictions
- 23 Additional Public Benefits
- 24 Future Recreation Center Site Agreement
- PSA Attachments 25 - 27
- 25 Depiction of Monitoring Wells
- 26 River Park and Storm Water BMP Development Agreement
- 27 River Park and Storm Water BMP Maintenance Agreement
- PSA Attachments 28 - 30
- 28 Easement Agreement for River Park Construction and Maintenance
- 29 Measure G
- 30 Easement Agreement for City’s Public Facilities During Stage 1
- PSA Attachments 31 - 36
- 31 Easement Agreement for CSU’s Utilities within River Park Property
- 32 Easement Agreement for City’s Public Facilities During Stage 2
- 33 Depiction of Wetlands Mitigation Project Site
- 34 Preliminary Parcel Map
- 35 Rider to Contract
- 36 Interim CSU Lease

